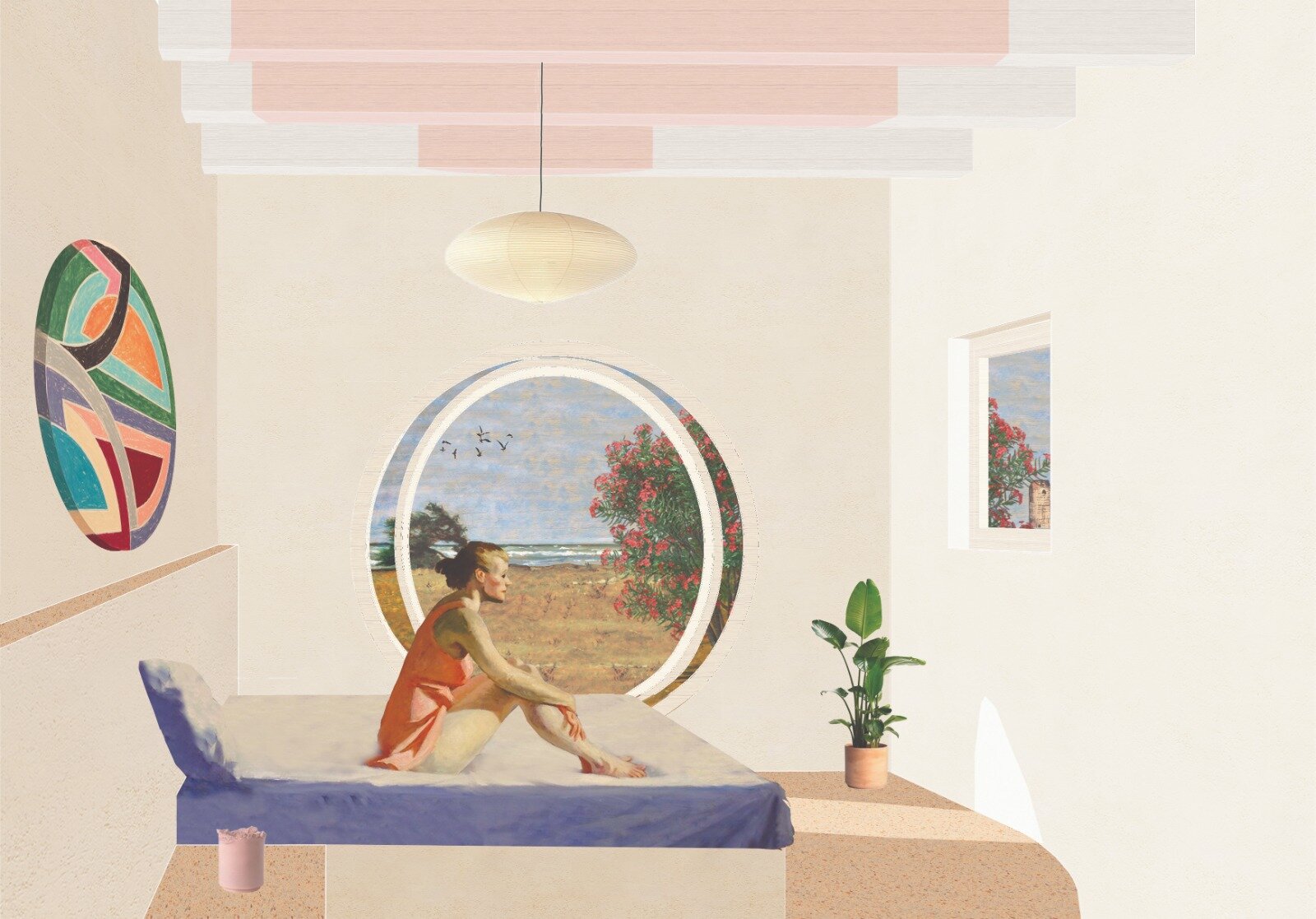













The existing house located in the maritime reserve of Plemmirio, in the south of Siracusa, is defined by a central terrace facing the sea, the sunrise and the light house of Capo Murro di Porco.
The house is surrounded by a native natural environment. Due to the restricted local legislation, the U shape of the house was left completely untouched. Previously composed by three units, we decided to reunify the program in one single house with four bedrooms. The living room is located in the center of the house, opening up to the terrace, and the bedrooms are located on each side with new openings reframing the beautiful views.
The fundamental concept of the project is to showcase the "history of changes" of the house. The entire infrastructures, both structural and non-structural, are exposed and celebrated, utilizing simple materials such as local cocciopesto, natural stones, and Corten steel.
The imposing steel frames are left exposed inside, along with the newly exposed systems. Portions of the internal plaster have been removed to frame the existing load-bearing masonry with simple shapes, creating integrated artworks in the space.
The sea-facing facade has been dramatically opened with large circular windows on the two lateral wings, reminiscent of ship portholes. The living area is entirely glazed, maintaining a complete closure towards the street and surrounding urbanization.
The House at Plemmirio integrates the contemporary architecture with the pristine nature of Sicily. Commissioned by a Dutch couple, it blends into the beauty of the greenery and captivating views of the Sicilian sea within the marine reserve of Plemmirio in Siracusa. The interiors, crafted with attention to detail and local materials, celebrate craftsmanship and tradition. A synergistic fusion of modernity and authenticity emerges, with each element narrating a story connected to the land.
In the heart of the house, the kitchen designed by Moncada Rangel and custom made by Arezzi Cucine, is inspired by the striped patterns of beach resorts. Surfaces in striped Oak wood, echoing the geometric patterns of artist Daniel Buren, harmonize with the Ancient Ligurian Breccia of the horizontal surfaces, creating a warm and luminous environment. The natural light filtering through the expansive panoramic windows overlooking the sea and towards the Plemmirio lighthouse completes the atmosphere.
Images courtesy of Arezzi Cucine
