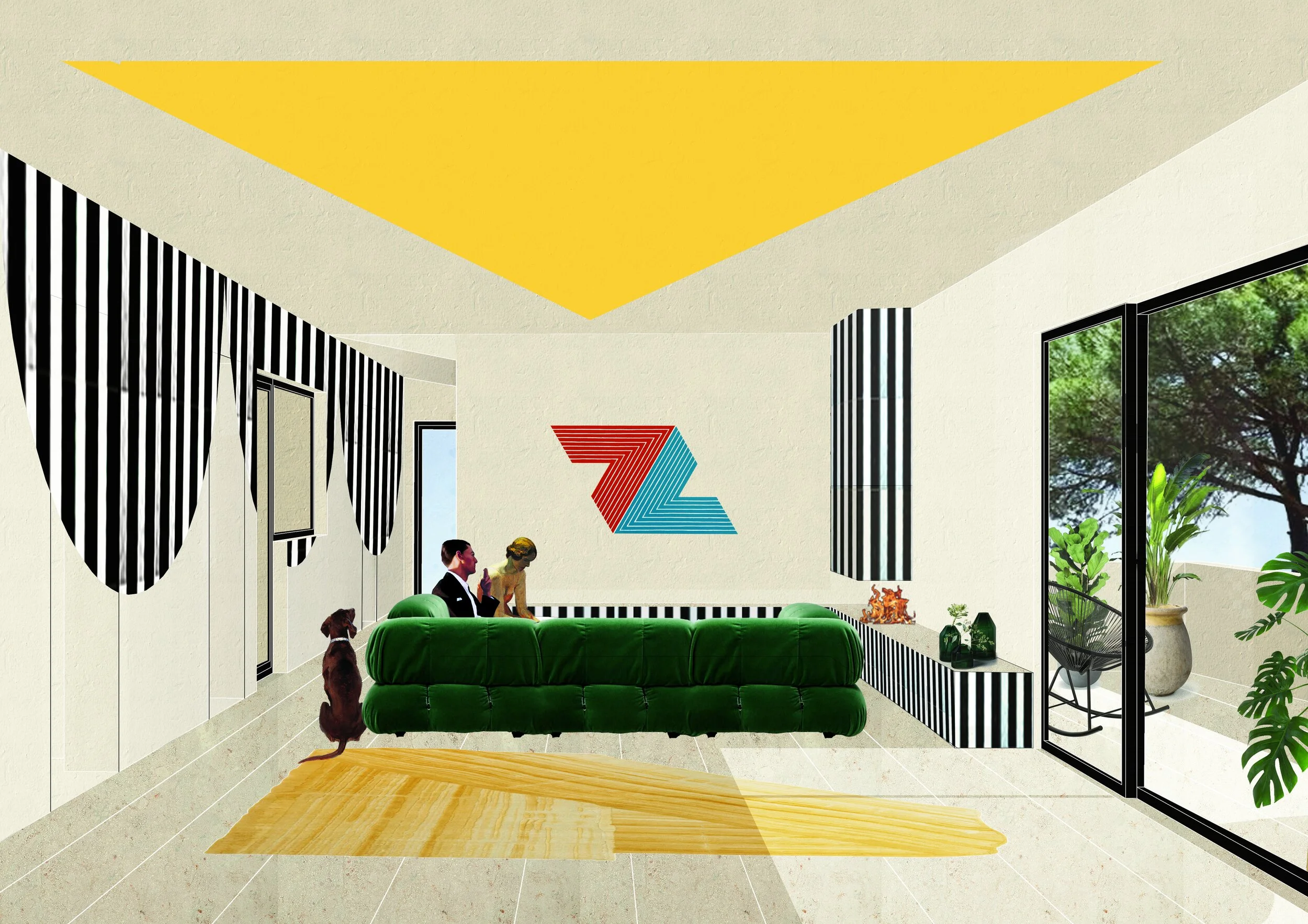





Montecatini House
The project is about the refurbishment of an apartment located in Montecatini Terme in Tuscany. The owner is currently living and working for a big Italian corporation in Qatar and he is planning his future return near his family in Italy.
The property, located in the first floor, has a longitudinal structural wall that divides the apartment in two large areas. We used this existing element to organise the night and day area, separating the living area from the bedrooms. This super-wall has been treated as an imaginary curtain, decorated with shapes and strips. Two small new patios will give an intimate outdoor space to the apartment.
